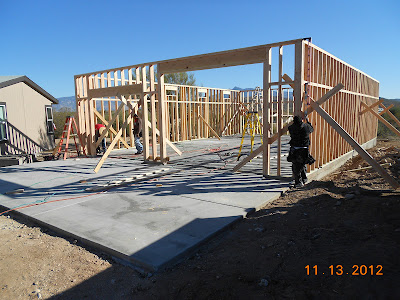During the day long process of replacing the front doors of the house, and all of the water damaged wood, the new garage lumber arrived. The 4 man framing crew started building the walls, and continued non-stop for the next 5-6 hours. When they finished, the front, and both side walls were done, and ready to raise. Due to some pretty good wind gusts, they decided to wait until yesterday, to put the walls up.
At 7 am yesterday, the carpenters fired up the air compressor, and the two nail guns started spitting nails into the wood about as fast as I can fire my AR15. Before I finished my morning routine (coffee, blog post, email, food, shower, etc.), the 4 walls were up, and this project finally started to look like a building.
During the weeks leading up to this point, I have been waiting for the official approval from the Homeowners Ass'n (HOA). I have spoken to the president on several occasions, and he has given me a verbal OK, despite the fact that the new garage will be taller than the CC&R guidelines. With the horsepower that HOA's have, I'm going to be a little nervous, until I see the approval in writing. The HOA board of directors met last night, and I anticipate hearing something today, or in the near future.
One of the reasons the building will be about 2 feet taller than the maximum 14 feet, is because I wanted a 10 foot door. The door to the right in the above picture is the larger door, and the one to the left is an 8 foot high door. With a 10 foot door, I will be able to fit everything, including Marc's boat, inside the garage. The only thing that won't fit is the motor home.
View from the back of the garage
At 47 feet deep, I think all of my toys, tools, and other stuff will fit.
The trusses arrive.
About mid day, Patty and I drove into town, and when we returned a couple of hours later, the crane had arrived, set the trusses, and was leaving when we pulled into the property. Now the structure is really starting to look like a building.
When the workday was done, most of the roof plywood was firmly nailed down, and one wall was sheeted with the siding. Today, the roof, minus the shingles, will be finished, the walls will all be covered, the man door installed, and a bunch of other stuff will be completed. The intermediate inspection from the county has been requested for tomorrow, and by Friday, the roof will be shingled, and the only major things left to complete will be painting, and installation of the two garage doors.
With the completion of the garage just days away, Patty and I are both starting to focus on getting everything moved to Tucson. We were going to make a trip back to Lake Havasu next week, but because of Thanksgiving with family & friends, it looks like we'll be making that trip in a little over a week.














No comments:
Post a Comment